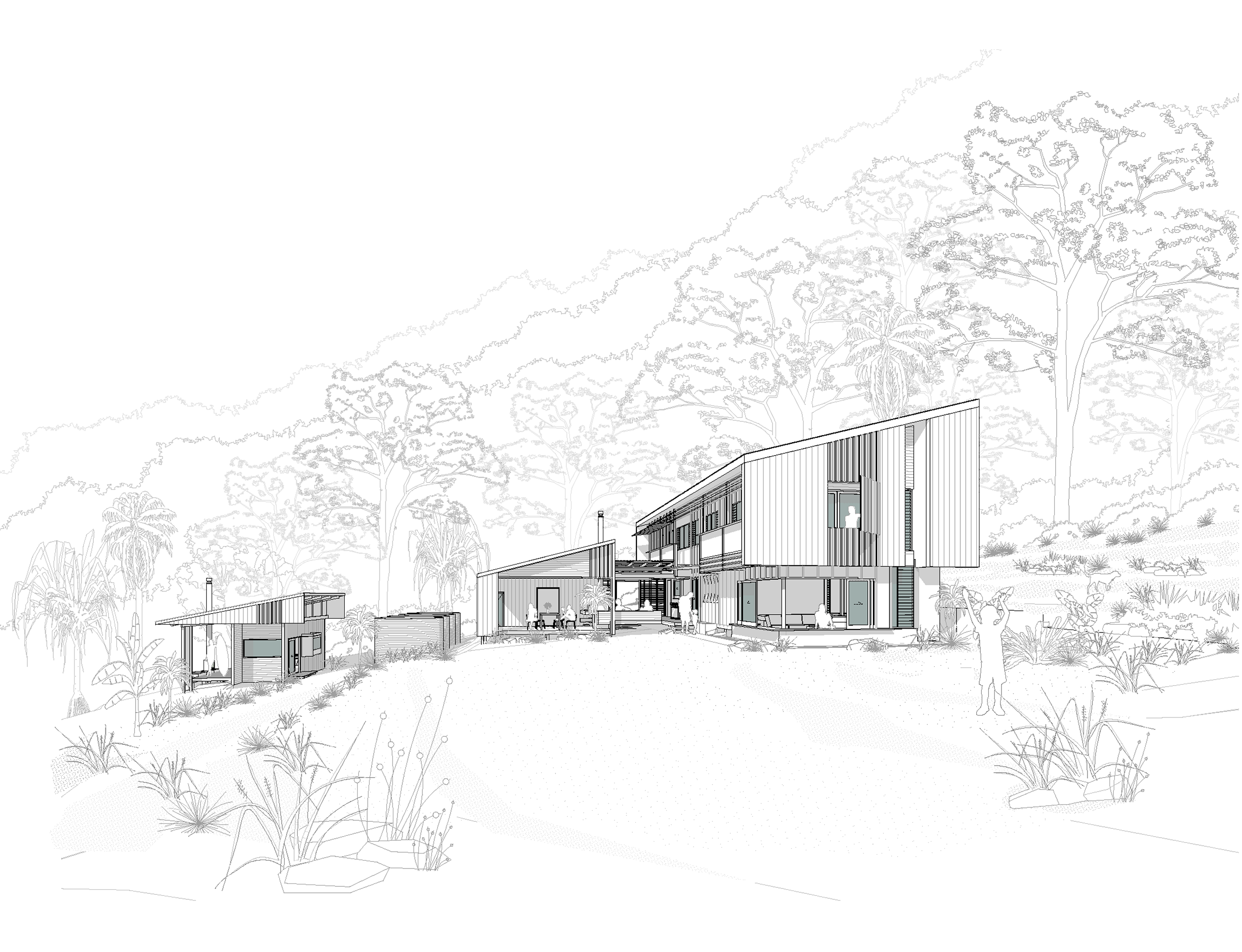Mt. Ninderry House
26°54'82.4"S 153°00'00.2"E






Mt. Ninderry House
26°54'82.4"S, 153°00'00.2"E
The Mt Ninderry House, a home for a growing family with alternative work options and extended family accommodation options.
It’s a place to nurture a growing family + catch up with friends + family.
The site looks north east over a private valley beyond. The climate in Ninderry is subtropical, meaning the north easterly trade winds are cooling sea breezes. The site slopes to the north east, this informs the siting + orientation of the house structure.
The premise. A home where the family can grow and inhabit for multiple generations. With this in mind certain aspects of the planning are intestinally left fluid for future adaptations to the program. The house is predominantly set out on a 3.6m grid, this ensures that structural elements are laid out in a way that can accomodate flexible changes in the future, if required.
